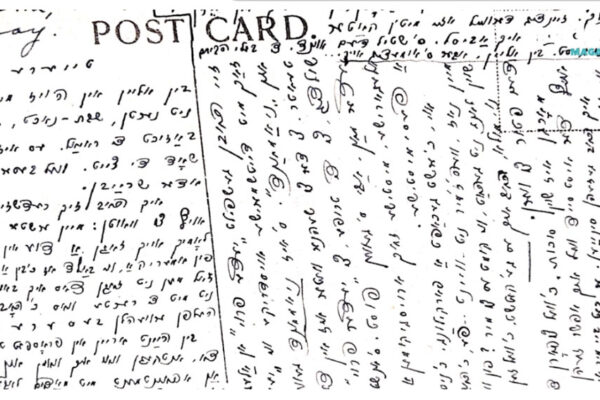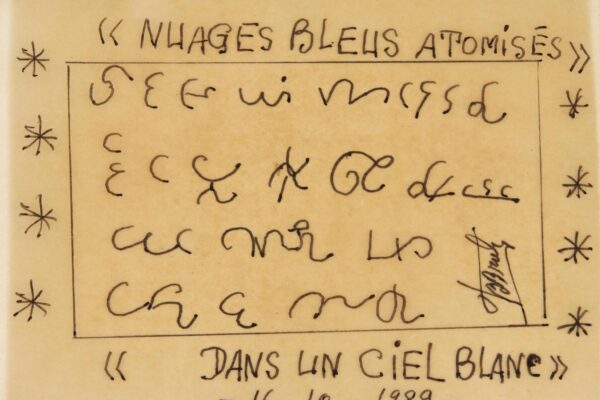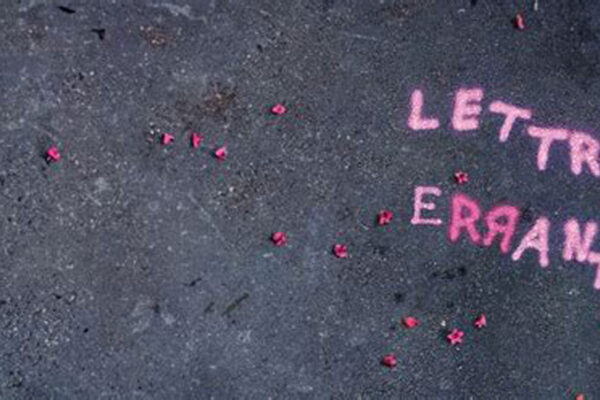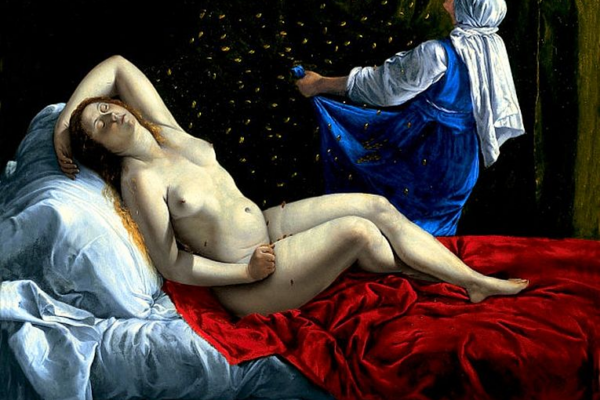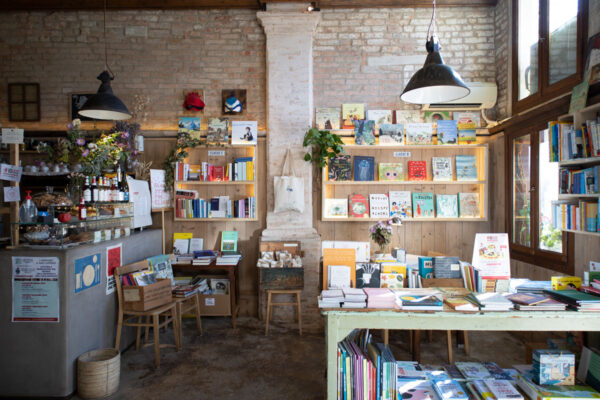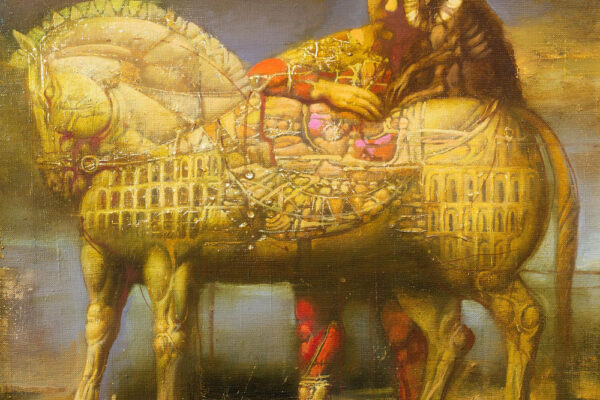How Fascism Re-Monumentalized Rome
Alessandro Cassin
Regimes fall, architecture remains. It enriches the study of history as an objective and time resistant benchmark.
Throughout the centuries totalitarian regimes have erected monumental architecture to showcase their power and intimidate the population. Most Twentieth Century dictators attempted to emulate Imperial Rome as “the” model for monumentality. Hitler, for one, encouraged Albert Speer toward an aesthetic of exaggerated- if stripped- Roman classicism. Berlin was rebuilt as a Welthauptstadt (World Capital) with Rome as an ideal. The same scenario reoccurred, with national variations, from Communist to African dictatorships.
In the case of Fascist Italy, Mussolini found himself in the paradoxical situation of attempting to re-monumentalize Rome, already the paragon of monumentality.
In the Mid 1930’s, il Duce began planning EUR, the regime’s largest architectural and urban complex, aimed to expand the city toward the south-west, connecting it, as in ancient times, to the Mediterranean. EUR, which stands for Esposizione Universale Roma, was meant to be unveiled in 1942, as the centerpiece for the “Olympics of Civilization,” the planned celebration of the 20th anniversary of Fascism. The breakout of the war spoiled the official opening.
Between 1937 and 1938 the designing of EUR was at the center of a radical conflict between two competing schools of thought: monumental rhetoric and rationalism. The regime favored two architects: Marcello Piacentini, linked to the monumental rhetoric approach and Giuseppe Pagano, representing a progressive “rational” modernism. Following the advice of General Commissioner Vittorio Cini, Mussolini appointed five architects – Pagano, Piacentini, Piccinato, Rossi and Vietti – to draw up a master plan for the exhibition complex, later to be used also for museums and offices. The five architects in turn selected additional colleagues (such as Terragni) to design some of the individual buildings within the complex. Work began in April 1937. In 1938 Piacentini was the one chosen to radically revise all the plans. His final design was accepted in 1939 with no further changes, thus dismissing altogether the initial contributions of Pagano and the others.
The monumental rhetoric approach had prevailed, a fact that can be best understood in light of the promulgation of the Racial Laws and the incipient military alliance with Nazi Germany. Many of the rationalist – modernist architects were Jewish or had progressive political views.
The result, forbidding public buildings lining wide axially planned streets, can be seen as an embodiment of fascist ideology in limestone, tuff and marble. The particular alienating effect of EUR’s architecture was captured in film by Michelangelo Antonioni in his movie L’Eclisse.
The district’s iconic building is the Palazzo della Civiltà Italiana (1938-1943), a.k.a. the Square Colosseum. Also worth noting are the Museum of Roman Civilization and the Pigorini National Museum of Prehistory and Ethnography, prime examples of fascist neo-classical grandeur. During the 1950’s and 1960’s some of EUR’s unfinished Fascist era structures were completed and new buildings were added in contemporary styles.
Today state-run large scale urban planning is once again igniting political debate. EUR, conceived decades before London’s Docklands and Paris’ La Defense district, is currently being revisited.
Una guida all’architettura moderna dell’EUR, edited by Adachiara Zevi in a handsome Italian/ English edition for Fondazione Bruno Zevi, provides an articulate discussion of the revisionism underlying EUR’s ongoing political, architectural and touristic re-evaluation. The book is a collection of essays, photographs and architectural foldout plans that illustrate what EUR might have looked like had the modernist architects won.
Initially conceived during peacetime, the actual construction of EUR began after Italy’s conquest of Ethiopia and the founding of the empire, as the shadows of world war were looming. “The contradiction between horizons of peace and scenes of war” writes Alessandra Muntoni ”added to the original divergence between modernity and classicism”. The book opens with Pagano’s essay Lost Occasions (originally published in Casabella Costruzioni, 1941), which dispels the notion of a stylistically homogenous architecture during the fascist era.
He characterizes what was built in EUR as “monumentalization of emptiness” and concludes “due to our need for vindication, we now publish some of the best projects rejected at the time, so that it is possible to see that not all Italian architects have become daft, and the responsibility for the megalomaniac squander of public money is clear, so that one may consider the occasions lost to Italian civilization, even in the field of architecture”. One of the foremost innovators of the Italian rationalist movement in architecture, Pagano joined the Resistance in 1943, was soon imprisoned, tortured and eventually deported and murdered in Mauthausen.
The guidebook proposes an itinerary which meanders between actual buildings, designs and virtual images, superimposing onto the original 1930’s plans what was erected in the following decades, up to today. Unabashedly partisan, the book details 36 separate projects, in a tribute to those architects whose vision was obliterated by Mussolini’s ideological choices. Here for the first times the original 1930’s designs by Giuseppe Pagano, Luigi Vietti, Giuseppe Tarragni, Pietro Lingeri, Cesare Cattaneo, Ignazio Gardella, Lucio Fontana, Adalberto Libera and Franco Albini, can be seen together with later additions and new constructions by Luigi Moretti, Rafaele De Vico, Vincenzo Monaco, Studio Passarelli, Studio Paniconi & Pediconi, Cesare Ligini, Francesco Palpacelli, Piero Sartogo and Masimiliano Fuksas.
To this day, prominent international architects have been drawn to the original designs for EUR. In 1939 Adalberto Libera conceived a large luminous arch, symbolizing universality, to mark the limit of EUR’s north-south axis. Libera’s arch design was the inspiration decades later for Eero Saarinen in his Jefferson Memorial in Saint Louis.
Later additions such as the 1960’s ENI office building by Leo Finzi and Edoardo Nova are a prime example of an Italian take on the International Style in architecture. In 1999 Jean Nouvel won a competition for the preservation of the ENI headquarters, now considered a historical landmark.
The unrealized projects for EUR represent what could have been one of Europe’s most daring modernist urban developments. A treasure trove for architectural buffs, this volume also provides laypersons with new insight into the connection between urban planning, ideology and politics.



